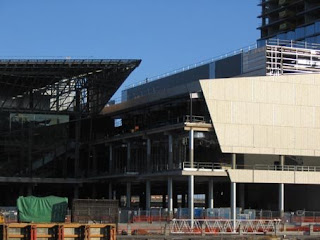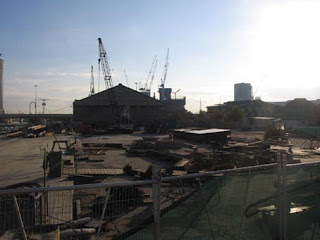

From www.mcec.com.au:
Construction of the spectacular new Melbourne Convention Centre is currently underway with expected completion in 2009. The new centre will be fully integrated with the existing Exhibition Centre making the MCEC the largest combined exhibition and convention centre in Australia.
The Melbourne Convention Centre’s flexible layout can be tailored to fit gatherings of any size. The contemporary design features an 18-metre-high glass wall façade fronting the Yarra River, a timber-clad, fan-shaped 5,000-seat plenary hall that can be sub-divided into smaller tiered conference venues, a ballroom and 32 meeting rooms of various sizes.
The new Melbourne Convention Centre has been awarded a 6 Star Green Star environmental rating by the Green Building Council of Australia, the first in the world for a convention centre.
Strict security prevented access onto the site so photos were taken at long range. The following external views were taken from across Yarra River, in May 2008:


 This photo shows the extensive scaffolding required for the project
This photo shows the extensive scaffolding required for the project

 Innovative construction management has been demonstrated on this project. Constrained by its location in the busy central business district, a vacant block on the opposing side of the Yarra River has been utilised as a storage facility for construction materials (see below). Materials are then shipped across the river via a floating crane when required.
Innovative construction management has been demonstrated on this project. Constrained by its location in the busy central business district, a vacant block on the opposing side of the Yarra River has been utilised as a storage facility for construction materials (see below). Materials are then shipped across the river via a floating crane when required.
 These photos were taken whilst external cladding was being fixed to the outer facade. Here we can see how steel batons have been used to fix the cladding materials.
These photos were taken whilst external cladding was being fixed to the outer facade. Here we can see how steel batons have been used to fix the cladding materials.






 Temporary orange props support the cantilevering floor/roof slabs. Also note the purple safety rails around each edge
Temporary orange props support the cantilevering floor/roof slabs. Also note the purple safety rails around each edge

 An internal view shows the use of what appears to be Bondek or a similar product, with services hanging from above. Again, orange safety mesh had been used to protect workers whilst on site.
An internal view shows the use of what appears to be Bondek or a similar product, with services hanging from above. Again, orange safety mesh had been used to protect workers whilst on site.

 These out-of-focus shots shows an extensive network of services and ducts which are connected directly to the Bondek ceiling. It is likely that this will all be covered by a floating ceiling.
These out-of-focus shots shows an extensive network of services and ducts which are connected directly to the Bondek ceiling. It is likely that this will all be covered by a floating ceiling. Pre-cast concrete panels have been used to clad certain sections of the external facade. It is difficult to see in these photos but the grain from the timber formwork has been exposed and is used as a decorative element on each panel.
Pre-cast concrete panels have been used to clad certain sections of the external facade. It is difficult to see in these photos but the grain from the timber formwork has been exposed and is used as a decorative element on each panel.









































