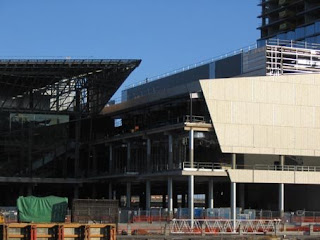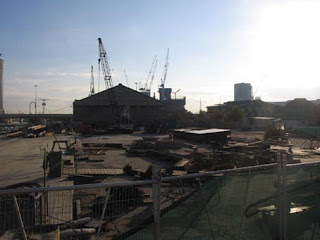

From www.mcec.com.au:
Construction of the spectacular new Melbourne Convention Centre is currently underway with expected completion in 2009.
The Melbourne Convention Centre’s flexible layout can be tailored to fit gatherings of any size. The contemporary design features an 18-metre-high glass wall façade fronting the
The new Melbourne Convention Centre has been awarded a 6 Star Green Star environmental rating by the Green Building Council of Australia, the first in the world for a convention centre.
Strict security prevented access onto the site so photos were taken at long range. The following external views were taken from across Yarra River, in May 2008:



 Innovative construction management has been demonstrated on this project. Constrained by its location in the busy central business district, a vacant block on the opposing side of the Yarra River has been utilised as a storage facility for construction materials (see below). Materials are then shipped across the river via a floating crane when required.
Innovative construction management has been demonstrated on this project. Constrained by its location in the busy central business district, a vacant block on the opposing side of the Yarra River has been utilised as a storage facility for construction materials (see below). Materials are then shipped across the river via a floating crane when required.
 These photos were taken whilst external cladding was being fixed to the outer facade. Here we can see how steel batons have been used to fix the cladding materials.
These photos were taken whilst external cladding was being fixed to the outer facade. Here we can see how steel batons have been used to fix the cladding materials.




No comments:
Post a Comment